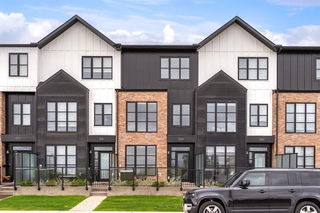Welcome to your next chapter—this like-new, three-storey townhome blends high-end craftsmanship with thoughtful design and smart home technology, all in the heart of vibrant Marda Loop. With exceptional walkability and just over 2,200 sq ft of stylish living space, this home delivers modern comfort with no compromises.
The main floor offers a fantastic layout for everyday living and entertaining, featuring a professionally curated interior, Muuto designer lighting, and a cozy gas fireplace. The sleek, well-appointed kitchen is anchored by KitchenAid Professional Series appliances and thoughtful storage, making it both functional and beautiful. Solid wood interior doors add a sense of quality and quiet throughout.
Upstairs, you’ll find a luxurious primary suite with a spacious walk-in closet and a sun-filled ensuite complete with dual vanities and heated floors. Large windows fitted with automatic roller shades provide privacy at the push of a button while letting in natural light. EcoBee light switches and thermostat allow for efficient, app-controlled climate settings, and central A/C keeps things comfortable year-round.
The third level offers a bright, flexible space—perfect for a home office, lounge, or studio—which opens onto your oversized rooftop patio with composite decking, gas BBQ hookup, and city views. A second patio below features artificial turf and a second gas connection—ideal for relaxed, low-maintenance outdoor living.
Downstairs, the fully developed basement includes a third bedroom and a professionally installed gym with specialty flooring. Throughout the home, you’ll find smart and secure touches: Telus SmartHome security, and metal security gates on both front and rear entrances for added peace of mind.
Additional features include central vacuum, an insulated garage, and most systems conveniently managed through the Apple Home App.
From its refined finishes to its future-forward functionality, this home is truly move-in ready and made to impress.







