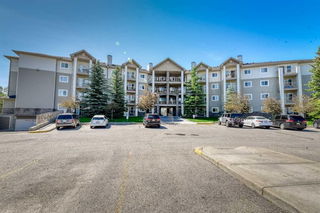Paw-sitively Perfect Condo in an Unbeatable Location! Looking for a LARGE, PET-FRIENDLY place to call home that’s surrounded by everyday conveniences? You’ve found it! This bright and spacious 2 bed, 2 bath home is not only BUDGET-FRIENDLY — it’s nestled in one of the most convenient and connected spots in the city!
Just steps from major retailers like Walmart, Superstore, Safeway, and Canadian Tire, plus ENDLESS OPTIONS for coffee, dining, a movie night out, or a workout at the YMCA. Commuting is a breeze with the LRT station just a short walk away, and nearby schools make it an excellent option for families as well. Whether you're a first-time buyer, investor, or looking for a roommate-friendly layout, this one checks all the boxes! Inside, you'll find an OPEN FLOOR PLAN, HARDWOOD FLOORS, and a KITCHEN ISLAND with breakfast bar—perfect for your morning coffee or chatting with friends while you cook. There's also a CORNER PANTRY, a dining space that easily fits a table large enough for entertaining, and a COVERED PATIO—ideal for relaxing or letting your furry friend stretch their legs! The PRIMARY bedroom is GENEROUSLY SIZED for a king or queen bed, and the second bedroom is perfect for guests, roommates, or a home office. You'll also love the OVERSIZED LAUNDRY AND STORAGE room—so much space for all the extras you don’t want cluttering up your living areas! Top it off with the convenience of INDOOR TITLED PARKING and your must haves list is complete! This is a well-managed building in a location that truly has it all—at a price that’s hard to beat. So bring your pets, pack your bags, and come see why this condo is the perfect place to start your next chapter!







