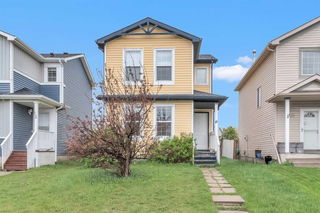Welcome to 289 Martin Crossing Way NE – A Beautiful Family Home!
This well-kept two-storey home offers over 1,750 sq ft of living space with 4 bedrooms, 2.5 bathrooms, and a separate entrance illegal basement suite.
The main floor features a bright and modern white high-gloss kitchen with quartz countertops, stainless steel appliances, full-height cabinets, stylish pendant lights, and an island that's great for cooking and gatherings.
Upstairs, there are three good-sized bedrooms, including a primary room with plenty of closet space. A clean and updated 4-piece bathroom completes the upper level.
The separate entrance illegal basement suite includes a bedroom, bathroom, kitchen, and a large rec room – offering lots of space and flexibility.
Outside, enjoy the fully fenced backyard with a gazebo, seating area, storage shed, and a large concrete pad – ready for a garage or extra parking.
This home is conveniently located just a minute from transit and close to excellent schools like Manmeet Singh Bhullar School, Crossing Park School, and Nelson Mandela High School. Grocery shopping is easy with Fruiticana, Chalo FreshCo, and Mega Sanjha Punjab Grocery Store just minutes away. You'll also find a great selection of restaurants nearby. For outdoor lovers, enjoy easy access to Martindale Crossing Green Park, Martindale Close Park, and the Martindale Off-Leash Park. Plus, essential services like medical clinics, police, and fire stations are all close by.
Call your favorite REALTOR® today!







