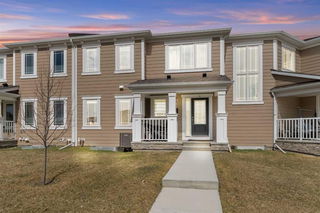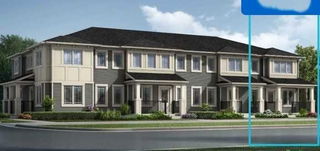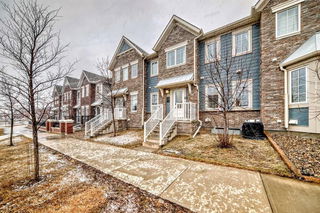Watch the video. *Open House Saturday May 24th, 1-3 pm*Tired of searching for an affordable townhome without the burden of condo fees? Welcome to 285 Yorkville Manor SW, located in the vibrant and growing community of Yorkville in Southwest Calgary. This like-new, well-kept townhome offers 1,420 sq ft of thoughtfully designed living space, featuring 3 spacious bedrooms, 2.5 bathrooms, and a versatile bonus room upstairs—perfect for a home office, playroom, or media area.
Enjoy a bright open-concept main floor with an upgraded kitchen, complete with modern cabinetry, a central island, and a gas stove—ideal for cooking and entertaining. The layout flows seamlessly into the dining and living areas, creating a welcoming atmosphere for family and guests alike.
Upstairs, you'll find all bedrooms conveniently located, including a generous primary suite with a walk-in closet and ensuite. The attached double garage offers plenty of room for vehicles and storage.
An unfinished basement provides excellent potential to add even more living space in the future—whether it's a home gym, extra bedroom, rec room, or all of the above. Tailor it to suit your family's needs!
Yorkville is a thoughtfully designed new community with beautiful parks, playgrounds, pathways, and a unique urban feel. With no condo fees and no HOA fees, you’ll enjoy greater freedom and affordability. Located minutes from shopping, schools, and future transit (including the Green Line LRT), Yorkville blends peaceful suburban living with excellent access to city amenities.
Don't miss your chance to make this move-in-ready home yours in one of Calgary’s most exciting new neighbourhoods!







