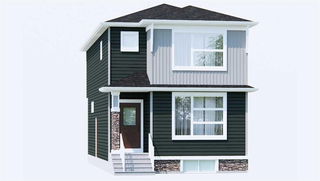Step into your dream home! This exquisite, brand-new residence boasts 6 SPACIOUS BEDROOMS AND 4.5 LUXURIOUS BATHOOMS ACROSS 1790.01 SQ FT of meticulously designed living space. Imagine entertaining in the airy living room and elegant dining area on the main floor, complete with a convenient bedroom and 3-piece bath. The gourmet kitchen is a culinary haven, featuring sleek modern cabinetry, top-of-the-line stainless steel appliances, and abundant counter space. Main floor has an additional half washroom. Upstairs, discover three generously sized bedrooms, including a serene primary suite with a walk-in closet and a private ensuite, plus two additional bedrooms sharing a full bathroom. Unlock even more potential with the FULLY LEGAL BASEMENT SUITE, offering two bedrooms and a 3-piece bath with a separate entrance – perfect for guests or generating rental income. Enjoy an unbeatable location with effortless access to Stoney Trail, lush parks, premier shopping destinations, and the South Health Campus. Whether you envision a vibrant family life or a savvy investment, this exceptional property offers it all. Don't wait – book your private showing today and experience the lifestyle you deserve!







