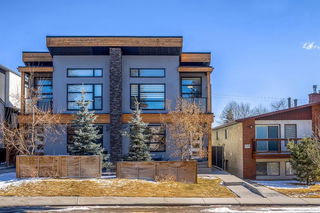Urban sophistication in the heart of South Calgary! Live stylishly in this contemporary 3 bedroom, 3 bathroom townhouse with a single garage, perfectly positioned in vibrant inner city Calgary — just minutes from Marda Loop, 14th Street, 17th Ave, downtown and the city’s trendiest spots. Designed and upgraded with the modern professional in mind, this home features 9 ft ceilings on all three 3 above grade levels, beautiful natural light throughout and central A/C. The main level offers a sleek open-concept layout with wide plank hardwood flooring, flat ceilings, and pot lights. The bright, well designed kitchen features plenty of white cabinetry, quartz countertops, timeless subway tile backsplash from counter to ceiling, stainless steel appliances including a gas range, and breakfast bar seating. The kitchen transitions into the generously sized dining area and the bright, refined living room, highlighted by a contemporary tile-surround fireplace and striking west-facing two-storey windows. The second level offers a stylish bedroom, a full bathroom with a walk-in shower, and laundry. Also on this level is a bright, open flex space—perfect for a home office or cozy den that features large windows with remote-controlled blind and an open railing that overlooks the main floor, adding to the home’s airy, connected feel. The entire 3rd level, is the private primary suite with a large walk-in closet with built-in cabinetry, beautiful ensuite with double vanity, built-in desk and spacious west-facing balcony with sizeable patio doors and storage room off the balcony. The fully finished basement adds even more living space with a comfortable family room with wet bar, full bathroom, storage/utility room, and a third bedroom — ideal for guests or a gym. This beautiful home has a west-facing sunny patio and a finished private garage (not a shared double garage) that is drywalled, painted and with tall ceilings for extra storage. Enjoy low-maintenance living within this stylish self-managed condo complex with great neighbors and low condo fees, located within quick access to boutique fitness studios, top coffee shops, dining, and nightlife. Turnkey and trendy...welcome to your South Calgary home base!







