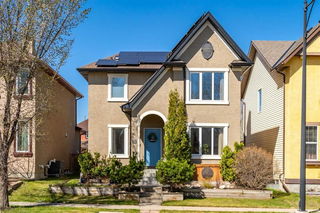Lake Access - Welcome to this beautifully maintained and thoughtfully updated 4-bedroom, 4-bathroom home offering over 2,550 sq ft of inviting and upscale living space. Perfectly situated on a quiet street in the highly sought-after McKenzie Lake community, this home is ideal for established or growing families. Just steps from parks, top-rated schools, a playground, and the scenic Bow River escarpment with its miles of walking and biking trails—Perfect Location.... The open-concept main floor features gleaming hardwood flooring and a bright, spacious layout with large windows that flood the home with natural light. The fully renovated kitchen is the heart of the home, showcasing quartz countertops, upscale stainless steel appliances , a center island with seating area, and a walk-in pantry. Overlooking a sun-filled dining nook and a sizeable living room with a cozy fireplace, this is the perfect place for family life and entertaining. A formal dining room, also a versatile flex space—ideal for a home office—complete the main level, along with a seclude laundry/mudroom and convenient 2-piece powder room. Step outside to your large deck and private, northeast-facing backyard with plenty of space for children to play and summer BBQs on the fresh painted deck.
Upstairs, oak hardwood flooring continues through the landing and into the elegant primary suite, which includes a cove ceiling, walk-in closet, and a bright 5-piece ensuite with a whirlpool tub, vanity and a glass shower. Two more generously sized bedrooms and a full 4-piece bathroom provide ample space for the whole family.
The fully developed basement is perfect for multigenerational living or teens, offering a spacious rec room, fourth bedroom, 3-piece bath, craft/gym space, and a large 25'x24' area ideal for media, play, or relaxation. Additional highlights include that the house have been Freshly painted 2025, Roof (2013), Garage door and Stove ((2023), Washe (2024), Dishwasher (2023), Stucco painted (2020) , air conditioning, and an oversized double attached garage. Families will love the close proximity to McKenzie Lake’s private lake and park, Fish Creek Park, and numerous community green spaces. Excellent schools such as McKenzie Lake Elementary School, Mountain Park School, John Henry Newman School, McKenzie Towne School, and Cardinal Newman School are nearby, along with convenient shopping at South Trail Crossing and quick access to Deerfoot Trail. Move-in ready and located in one of Calgary’s most family-friendly neighbourhoods, this is your chance to enjoy the best of suburban living.







