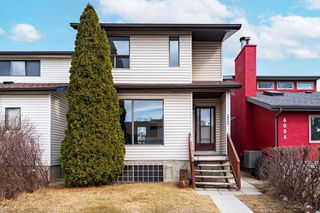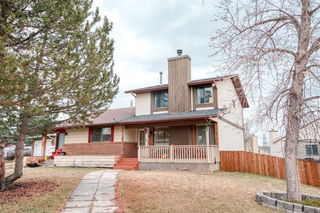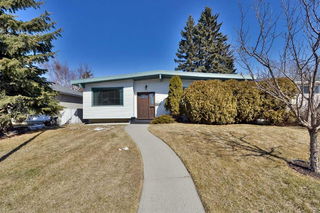Size
1377 sqft
Lot size
-
Street frontage
-
Possession
-
Price per sqft
$508
Taxes
$3,781 (2024)
Parking Type
Detached Garage
Style
2 Storey,Attache
See what's nearby
Description
Welcome to Luxury Living in Killarney!
Step into style and comfort with this fully developed, custom-built semi-detached home in one of Calgary’s most sought-after communities. Located in the heart of Killarney, this stunning residence is loaded with upgrades and high-end finishes that truly set it apart.
The main floor welcomes you with warm Brazilian Cherry hardwood, soaring 9-foot ceilings, and an abundance of natural light from large south-facing windows. The open-concept living space features a cozy gas fireplace with custom built-ins and flows seamlessly into a chef-inspired kitchen—complete with a gas stove, granite countertops, and ceiling-height custom cabinetry. Whether you're entertaining or just enjoying a quiet night in, this space has it all. A stylish 2-piece powder room completes the main level.
Step outside to your own private patio oasis—perfect for barbecues, morning coffee, or relaxing with friends and family.
Upstairs, a bright skylight leads you to two spacious bedrooms, each with its own walk-in closet and private ensuite. The primary suite, quietly tucked at the back of the home, features dual vanities and a spa-like ambiance for your daily retreat.
The fully finished basement adds even more living space, with a large media/flex room wired with built-in surround sound—perfect for movie nights, a home gym, or entertaining. There's also a third bedroom with its own full ensuite and oversized windows that flood the space with natural light—great for guests or a home office.
Additional features include central A/C, a single detached garage, and plenty of street parking. This pet-friendly, well-managed complex has low condo fees and offers a truly low-maintenance lifestyle.
You're just steps from the Killarney Aquatic & Recreation Centre, trendy 17th Avenue, parks, playgrounds, schools, transit, and shopping. It's the perfect location to enjoy all the perks of inner-city living.
Come experience this incredible home for yourself—book your private showing today!
Broker: Charles
MLS®#: A2212579
Open House Times
Saturday, May 3rd
6:00am - 8:00am
Property details
Parking:
Yes
Parking type:
Detached Garage
Property type:
Other
Heating type:
Forced Air
Style:
2 Storey,Attache
MLS Size:
1377 sqft
Listed on:
Apr 23, 2025
Show all details
Rooms
| Level | Name | Size | Features |
|---|---|---|---|
Main | 2pc Bathroom | 4.67 x 4.83 ft | |
Main | Kitchen | 9.08 x 14.25 ft | |
Main | Dining Room | 8.92 x 14.50 ft |
Instant estimate:
Not Available
Insufficient data to provide an accurate estimate
i
High-
Mid-
Low-







