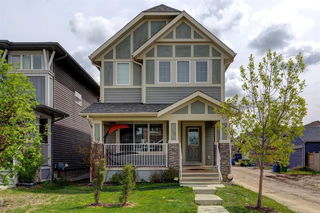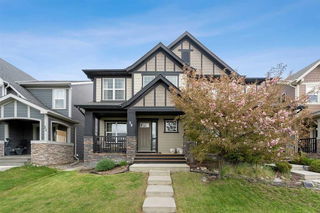Front Porch Living! This home has it ALL! Welcome to this beautifully appointed 4-bedroom, 3.5-bathroom, fully finished detached home that effortlessly blends timeless traditional style with modern comfort. Situated in a vibrant, amenity-rich neighborhood with schools, shopping, nature trails, and transit just minutes away, this home offers both luxury and convenience.
Step inside to discover 9-foot ceilings on both the main level and fully finished basement, creating a bright and spacious atmosphere. The open-concept layout features hardwood, tile, and carpet flooring, a cozy gas fireplace, and a well-designed pocket den—ideal for working from home or keeping organized.
The heart of the home is the elegant kitchen, boasting granite countertops, abundant cabinetry, a large pantry, and a reverse osmosis system paired with whole-home water softening for pure, refreshing water. Stay cool year-round with central air conditioning, and lower your utility bills with the power of 10 solar panels.
Upstairs you’ll find generously sized bedrooms, including a primary with a fabulous walk in closet, ensuite with a separate shower, luxe soaker tub and plenty of vanity space . The fully developed basement adds extra living space with a large fourth bedroom with walk in closet, 4pc full bath, and plenty of storage options - SUPER CLEAN AND ORGANIZED!
Outside, enjoy a 22’ x 22’ oversized detached garage, a fully fenced and xeriscaped backyard for low-maintenance living, and a pergola-covered deck perfect for relaxing or entertaining.
Don’t miss your chance to own this energy-efficient, feature-rich home in one of the area’s most desirable communities. Book your private showing today!







