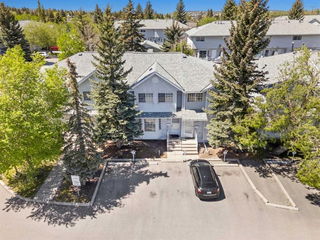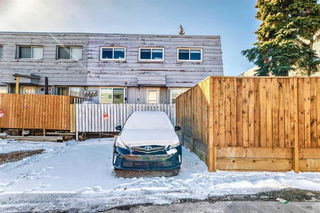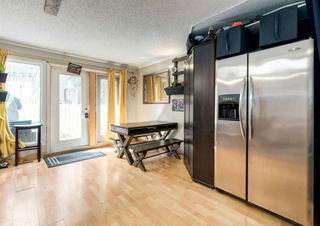NEW PRICE! Welcome to this bright and spacious 'end unit' Townhome located on a quiet street in Beddington Heights! Upon entrance you will immediately notice the spacious Dining/Living room space with new vinyl plank flooring accented with new baseboards. This space flows seamlessly into the large and open kitchen with breakfast nook and back entry leading to your private fenced yard. Beyond your fenced yard is green space with large fir trees for a sense of tranquility and quiet. A half bath completes this level. Upstairs boasts a large primary bedroom with a 4 piece 'cheater' ensuite, and 2 other bedrooms. The fully developed basement has a huge family room, a flex room, another 4 piece bathroom, laundry and storage. Recent upgrades include: new vinyl plank flooring, baseboards & paint, new kitchen counters & sink, newer SS appliances, newer hot water tank and some new light fixtures. Tons of room for parking as the unit comes with 1 assigned parking stall, has street parking as well as visitor parking in the complex. Perfect for first time buyer, or to use as an investment property! Close to schools, shopping, parks and playgrounds, this property is also easily accessible to public transit with a bus stop close by. Conveniently located with quick access to major roadways including Deerfoot Trail, 14 Street and Country Hills Blvd. Book your private viewing today!







