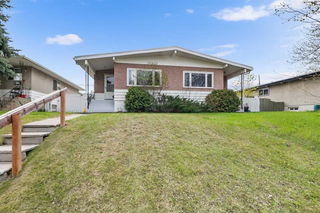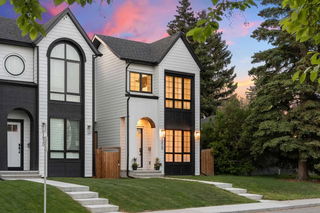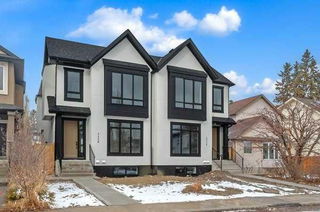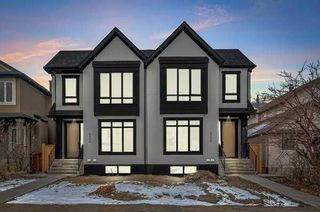Size
2085 sqft
Lot size
3283 sqft
Street frontage
-
Possession
-
Price per sqft
$480
Taxes
$6,551 (2025)
Parking Type
-
Style
2 Storey,Attache
See what's nearby
Description
Welcome to this stunning 4-bedroom, 4-bathroom semi-detached home in the heart of Capitol Hill - one of Calgary’s most sought-after inner-city communities. Thoughtfully designed and beautifully finished, this home effortlessly blends contemporary style with everyday functionality. Inside, you’ll find a spacious light-filled living room that seamlessly connects to the dining room. The bright airy kitchen is perfect for both entertaining and day to day living and features sleek cabinetry, premium appliances, and designer finishes throughout. Upstairs, you'll discover three generously sized bedrooms—including a serene primary retreat complete with a spa-inspired ensuite. Enjoy the luxurious comfort of in-floor heating in all upstairs bathrooms for those chilly Calgary mornings and a primary walk in closet that is large and full of natural light. The fully finished basement offers even more space to relax or host, with a massive rec room, guest bedroom, full bathroom, wet bar, plenty of storage, AND heated floors that add an extra layer of coziness. The homeowners have taken every step to ensure this home is not only comfortable but safe as well by installing a fully functioning radon mitigation system that gives peace of mind to any buyer. Located just steps from Confederation Park, highly-rated schools, shopping, and transit, this home delivers the perfect balance of lifestyle and convenience. Whether you're growing a family or looking to settle into a vibrant, established neighbourhood, this Capitol Hill gem is ready to welcome you home.
Broker: The Real Estate District
MLS®#: A2227531
Property details
Parking:
2
Parking type:
-
Property type:
Other
Heating type:
Forced Air
Style:
2 Storey,Attache
MLS Size:
2085 sqft
Lot front:
21 Ft
Listed on:
Jun 4, 2025
Show all details
Rooms
| Level | Name | Size | Features |
|---|---|---|---|
Main | Living Room | 19.08 x 15.92 ft | |
Main | Dining Room | 14.25 x 15.92 ft | |
Main | Kitchen | 15.08 x 15.75 ft |
Instant estimate:
Not Available
Insufficient data to provide an accurate estimate
i
High-
Mid-
Low-
Have a home? See what it's worth with an instant estimate
Use our AI-assisted tool to get an instant estimate of your home's value, up-to-date neighbourhood sales data, and tips on how to sell for more.







