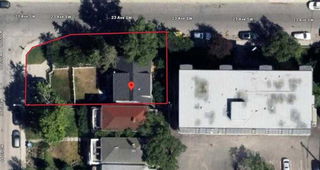** Please click on "Videos" for 3D tour ** Brand new, stunning 3 Storey home with VIEWS OF DOWNTOWN in very desirable Bankview! Amazing features include: over 2300 sq feet of development, chef's kitchen with quartz island/gas stove, 9 foot ceilings on main floor, amazing primary suite with 5-piece en suite bath including roughed-in steam shower/walk-in closet/heated tile floors & private owners balcony, 4 total bedrooms, 4.5 total bathrooms, deck from 2nd level, upper laundry room, engineered hardwood & tile flooring, custom built-ins in EVERY closet, dining room with feature wall, flex room with wet bar & 4-piece bathroom in basement, roughed-in A/C, double insulated/drywalled attached garage, roughed-in in-floor heat & much more! Location is amazing - super quiet street, all schools close by, only 4 min to downtown & easy access to all amenities! It also comes with bumper to bumper warranty (1, 2, 5, 10) & all landscaping - sidewalks/deck/fences & gates/rundle rock! Measurements are as follows: Main floor - 671 sq ft, Second Level - 678 sq ft, Third Level - 571, Basement Level Developed - 355 sq ft. THIS PROPERTY WOULD MAKE AN EXCELLENT SHORT TERM RENTAL / AIRBNB. IMMEDIATE POSSESSION!







