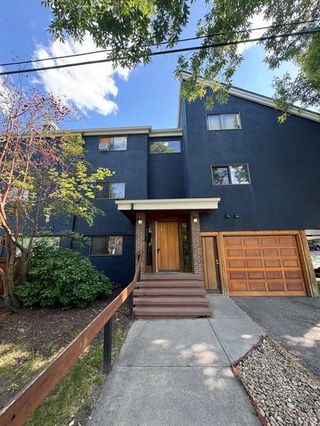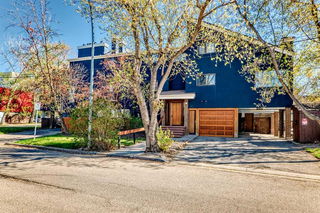Outstanding corner unit in this quiet building tucked in the heart of Bankview. Located on a tree-lined street across from the community center, tennis courts & playground, this main floor unit has been professionally remodeled from top to bottom. This smart floor plan is complemented with hand-scraped Acacia hardwood throughout with tile at the entrance and bathroom. Smooth ceilings with loads of pot lights, modern doors and hardware. Custom maple cabinetry in kitchen with fashionable glass tile backsplash, granite counters, undermount sink, built-in microwave, stainless steel appliances and huge pantry! Updated bathroom features newer toilet and tub surround, more granite and full maple cabinetry. The generous primary bedroom features custom converted closet and easily fits a king sized bed! Large vinyl windows provide tonnes of light! Lots of in-suite storage (with potential for in-suite laundry) and assigned rear parking stall. New roof within the past 2 years! Parkridge Manor is situated minutes from Marda Loop, 17th Ave, Downtown and River Park. Two off-leash dog parks within a few blocks, schools, bike paths and quick access to commute routes and transit to Mount Royal, U of C and SAIT. Condo fees cover ALL utilities! Occupied by long-term residents and with the potential to Air BnB. Live the inner-city lifestyle with access to all the dining and shopping experiences in this unbeatable location. Unit is below grade.







