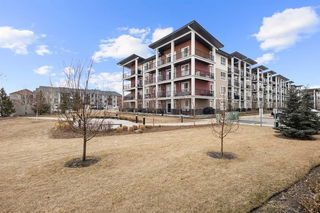Step into this stunning, show home–condition condo filled with natural light and stylish finishes throughout. Featuring durable vinyl plank flooring and an open-concept layout, the kitchen, dining, and living areas flow seamlessly—perfect for both relaxing and entertaining. The chef-inspired kitchen boasts bright white cabinetry, quartz countertops, a massive eat-up island, and stainless steel appliances including a built-in oven, built-in microwave, and a sleek stovetop, offering both beauty and functionality. The spacious primary bedroom includes a large walk-in closet and a 4-piece ensuite, with mountain views visible on clear days. A second bedroom offers flexibility as a guest room or home office, and there's an additional 4-piece bathroom, along with a convenient in-suite laundry room. This unit includes two titled parking stalls—one underground and one surface—as well as a dedicated storage unit. Located within walking distance to shops, groceries, restaurants, and fitness facilities, and just steps to a bus stop with quick access to Macleod Trail, Deerfoot Trail, and Stoney Trail, this home offers both comfort and convenience in a prime location.







