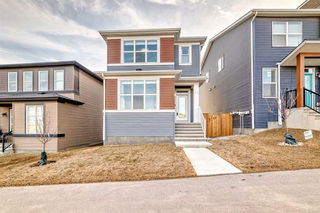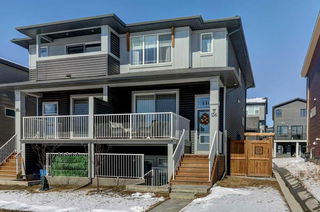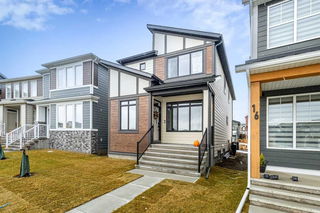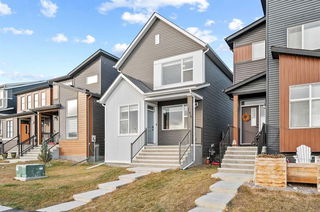Size
1679 sqft
Lot size
2411 sqft
Street frontage
-
Possession
30 Apr 2025
Price per sqft
$441
Taxes
$3,671 (2024)
Parking Type
-
Style
2 Storey,Attache
See what's nearby
Description
Discover refined living in Rockland Park—a premier, master-planned community in northwest Calgary that perfectly blends modern amenities with natural charm and urban accessibility. This Brookfield Wicklow model offers 1679.3 sq ft of beautifully designed space, backed by the Alberta New Home Warranty for added assurance.
Step onto a welcoming front porch that leads you into a home featuring soaring ceilings and an open stairwell accentuated by sleek metal railings. The gourmet kitchen is designed for culinary enthusiasts, equipped with a high-end gas stove, an expansive walk-in pantry, and custom cabinetry finished in resilient 3M laminate. Thoughtfully integrated pocket doors and generous storage solutions—including broom and linen closets—ensure a streamlined and efficient layout.
The upper-level hosts three generously sized bedrooms. The primary suite boasts a spa-inspired ensuite for ultimate relaxation, while a second bathroom caters to the additional bedrooms. A convenient half bath on the main floor further enhances the home's practicality. The lower level reveals a legal 1-bedroom suite with its own private walk-up entrance, currently generating rental income of $1,400 per month—an ideal mortgage helper or income opportunity.
Outdoors, an oversized double detached garage secures parking and extra storage, while the fenced and landscaped private yard elevates curb appeal and security. Set amid Rockland Park’s 80+ acres of interconnected parkland and scenic trails, the property offers breathtaking views of the Rocky Mountains and Bearpaw Reservoir.
Strategically located near top-rated schools, diverse dining options, retail, cultural attractions, and healthcare facilities, the community also provides excellent access to Calgary’s public transit. With convenient bus stops, just a 5-minute walk to the C-Train, and quick links to Stoney Trail, commuting is a breeze.
Enhancing community life is the upcoming Rockland Park Homeowners Association facility, spanning a 4-acre site and featuring an outdoor pool, community clubhouse, and year-round recreational amenities designed to foster neighborly connections.
This 3+1-bedroom, 3.5 bathroom residence is perfectly suited for modern living in one of Calgary’s most desirable new neighbourhoods. With property values on the rise and homes selling swiftly, now is the ideal time to make your move.
Arrange your private viewing today and experience the harmony of contemporary comfort, natural splendor, and vibrant community spirit that Rockland Park offers.
Broker: KIC Realty
MLS®#: A2201147
Property details
Parking:
2
Parking type:
-
Property type:
Other
Heating type:
Forced Air
Style:
2 Storey,Attache
MLS Size:
1679 sqft
Lot front:
22 Ft
Listed on:
Mar 11, 2025
Show all details
Rooms
| Level | Name | Size | Features |
|---|---|---|---|
Second | Bedroom | 39.08 x 26.83 ft | |
Second | Walk-In Closet | 14.50 x 17.50 ft | |
Second | Bedroom | 27.92 x 29.25 ft |
Instant estimate:
Not Available
Insufficient data to provide an accurate estimate
i
High-
Mid-
Low-







