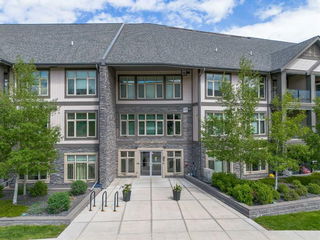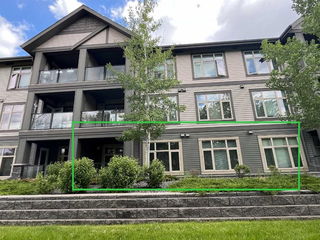Welcome to this Fabulous Multi-level Apartment featuring 2 Bedrooms and 2 Bathrooms, offering 902 sq. ft. of living space in the highly desirable Aspen Woods community! | Newer Vinyl plank floor on the Main level | The main level boasts an open floor plan with spacious Living and Dining areas adjacent to the Kitchen, which includes granite countertops, stainless steel appliances, a ceiling fan, and floor-to-ceiling cabinets. Access your private Balcony from the Living room. Additionally, there's a generous-sized Bedroom and a full Bath with Laundry on this floor. Ascending to the upper level, discover a Primary Bedroom with a 5 pc Bath with double vanity, ample storage, a Den area, and a storage room. All Baths feature granite countertops, and all Bedrooms have ceiling fans. This unit provides a townhouse-like living experience and is just steps away from the courtyard. Included with this unit is a Titled Underground parking stall. Enjoy convenient proximity to Aspen Woods Lake, bus stops, playgrounds, and Guardian Angel School. Nearby educational facilities include Step By Step Montessori Preschool, Dr. Roberta Bondar School, Rundle College, and Ambrose University. Don’t miss out on this exceptional opportunity!







