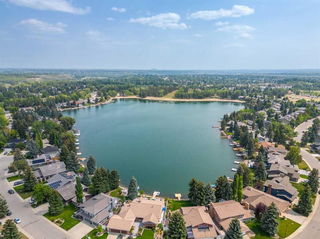Now priced to sell—don’t miss this incredible opportunity to get into the highly sought-after community of Parkland. This charming 5-bedroom, 2.5-bath bi-level home offers the perfect blend of space, comfort, and potential, making it an excellent choice for first-time buyers or investors.
The home features several key updates, including a refreshed **kitchen and updated flooring**, along with **upgraded electrical wiring** for added peace of mind. A **fully functional sauna** offers the perfect place to unwind after a long day, adding to the home’s unique appeal.
Parkland is a community known for its mature tree-lined streets, strong sense of community, and access to nature. Residents enjoy exclusive access to Park 96, a private gated park with tennis courts, a skating rink, disc golf, playgrounds, and year-round community events. With Fish Creek Park and Sikome Lake just steps away, outdoor enthusiasts will love the direct access to trails, picnic areas, and serene landscapes. Families will also appreciate the area’s excellent schools, nearby amenities, and convenient access to major roadways.
The property sits on a spacious lot with plenty of room to build your dream garage. Buyers are encouraged to speak with their mortgage broker about the **Purchase Plus Improvements Program**—a great way to finance the addition of the garage you’ve always wanted.
With its unbeatable location, recent updates, and aggressive new pricing, this home is a rare find in Parkland. Book your showing today—opportunities like this don’t last long!







