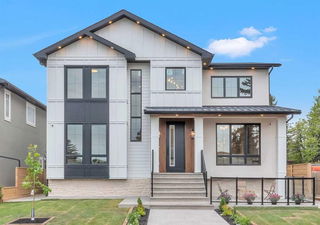Distinguished estate home on an incredibly private 17,728 square foot lot in the heart of Eagle Ridge. Lovingly cared for by the same family for over 40 years, this property presents an opportunity to re-imagine the timeless design or construct a new single family residence on the 94 X 188 foot lot with mature landscaping and acreage like setting. The home is anchored by regal principal rooms and striking architectural features. Main floor layout includes a comfortable kitchen + breakfast nook, den/office with built-ins, large formal dining room, cozy family living area, and a sunken living room flooded by natural light. Upstairs you will find a spacious primary retreat with 4-piece bath, 3 more good sized bedrooms, flex rooms, and another 4-piece bath. The lower level provides a fabulous rumpus room, 3-piece bath, 5th bedroom, endless storage, and laundry room. Eagle Ridge is a hidden gem in the inner city, with easy access to fabulous parks, playgrounds, endless amenities at Glenmore Landing, Heritage Park, top-rated schools, Rocky view Hospital, and a quick commute to the downtown core. Opportunities like this are rare and provide the discerning buyer with a chance to call this sought after community home.







