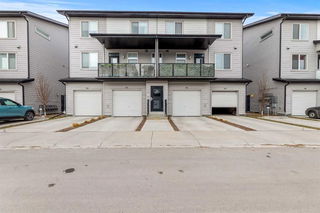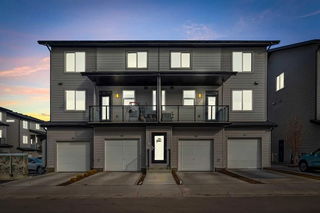Welcome to this beautifully maintained 2-bedroom, 2.5-bathroom corner unit townhome in the sought-after community of Redstone! With west-facing exposure, this bright and airy end-unit offers an abundance of natural light and an inviting open-concept layout. The main floor features sleek laminate flooring throughout, complemented by stone countertops and high-end stainless steel appliances, including a gas range—a chef’s dream! A conveniently located powder room and a spacious balcony with a gas hookup, perfect for family gatherings and summer BBQs, complete this level. Upstairs, you’ll find two generously sized bedrooms, each thoughtfully positioned across the hall for privacy. Both bedrooms boast their own ensuite bathrooms, offering ultimate comfort and convenience. The upper-level laundry adds to the home’s functionality. This home also features a heated single attached garage with a side entrance, providing both secure parking and additional storage space. Situated just steps away from a future school, this home is perfect for families looking to settle into a thriving and well-connected community. Redstone offers an array of parks, pathways, shopping, and easy access to major roadways.
Don’t miss this fantastic opportunity—schedule your viewing today!







