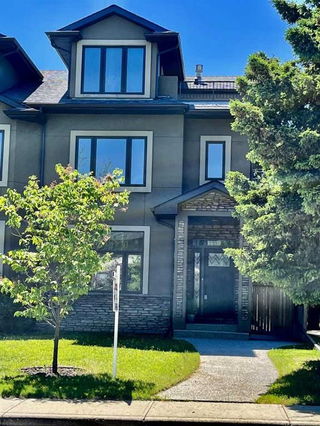Located in the spirited community of Marda Loop with exceptional access to downtown, this spectacular home is virtually noise free despite its proximity to Crowchild Trail. This is more than just a home — it’s a feeling you must experience in person. From the moment you step inside, you'll understand why this custom-built infill masterpiece simply can't be overlooked. The energy here is warm, uplifting, and undeniably special — the kind that photos can’t quite capture. With over 2,880 sq ft of impeccably designed living space, this home effortlessly blends luxury, comfort, and timeless style. Every corner surprises you with just how open and spacious it feels — soaring ceilings, natural light pouring in through expansive windows and skylights, and thoughtful design choices that make the home feel both grand and inviting. The heart of the home, a show-stopping chef’s kitchen, is as functional as it is stunning, featuring premium KitchenAid stainless steel appliances, quartz countertops, custom cabinetry, and an oversized island that invites connection. Whether you're hosting guests or enjoying quiet family time, the layout flows seamlessly between the kitchen, dining, and living areas — all soaked in natural light and offering cozy touches like a tiled gas fireplace, exposed beams, and white oak hardwood floors. You’ll find beautiful surprises throughout: a stylish pocket office perfect for remote work, a dramatic Italian-tiled foyer, a mudroom built for busy lives, a 2-piece powder room with floor to ceiling Italian tile, and a designer staircase that sets the tone for the upper level. Upstairs, vaulted ceilings create a feeling of even more space with two expansive bedrooms, a 4-piece bathroom, laundry, and the serene primary suite is a true retreat with its spa-like 6-piece ensuite, steam shower, fireplace, and soaker tub. The fully developed basement extends the magic — in-floor heating, soaring ceilings, a wet bar built for entertaining, a fourth bedroom, and a sleek 3-piece bath. Whether you’re hosting guests, movie nights, or just enjoying downtime, it’s a space designed to be lived in and loved. Step outside to a charming backyard oasis perfect for summer BBQs and enjoy the convenience of a detached 2-car garage. Located at the end of a cul-de-sac with green space, just steps from vibrant Marda Loop, this home offers easy access to parks, top-rated schools, downtown, and major roadways. But truly — this is one you need to walk through to believe. The space, the light, the energy — it all comes together in a way that must be felt. Don’t let this one pass you by. Book your private showing today and experience the timeless design for yourself.







