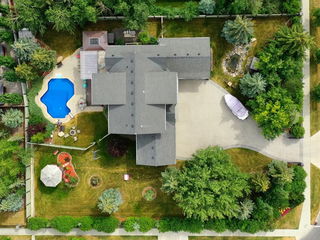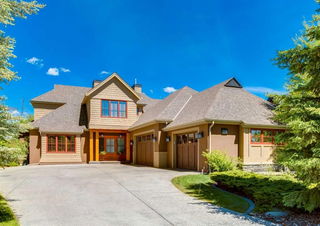Located just minutes West of Calgary’s city limits in Westbluff, this beautifully renovated family home offers an extraordinary lifestyle. Nestled on a private, tree-lined 2.10-ACRE lot, the property exudes tranquility and seclusion. Over 5,000 SF of developed living space across three levels with IN-FLOOR RADIANT HEATING THROUGHOUT, it features five bedrooms and four bathrooms—ideal for growing families. A new roof and freshly painted rear facade enhance curb appeal, while formed concrete steps lead to a grand vaulted entry. An executive-style home office sits to the left, and a spacious ten-place dining room flows seamlessly into a butler’s pantry. The main hallway opens into a large kitchen, breakfast nook, and family room with an open-concept layout. The renovated kitchen features Quartz countertops, abundant cabinetry, a center island with breakfast bar, and professional series appliances. The breakfast nook provides access to an extended, SOUTH-FACING sundeck—perfect for outdoor dining and relaxation. A cozy family room with a fireplace, floor-to-ceiling windows, and custom built-ins anchors the main living area. Upstairs, the reimagined second level showcases a stunning owner’s retreat with a vaulted ceiling, fireplace, walk-in closet, and five-piece ensuite bath. Two additional bedrooms share a Jack-and-Jill bathroom, while a fully updated bonus room includes a kitchenette, laundry, three-piece bath, and walk-through closet—perfect as a fourth upper bedroom or guest suite. The fully developed WALK-OUT basement offers exceptional entertaining potential, with a dry bar, new carpet, fresh paint, and reconfigured living spaces for media, games, and lounging. A fifth bedroom and bathroom complete the lower level. Car and hobby enthusiasts will appreciate not just the ATTACHED OVERSIZED THREE CAR GARAGE, but also the outstanding DETACHED TRIPLE CAR GARAGE. This separate structure offers unmatched versatility—two bays are ideal for storing vehicles, while the third bay is completely separated, providing the perfect opportunity to create a dedicated home gym, workshop, studio, office, or creative space. Whether you're a car collector, fitness enthusiast, or entrepreneur, this multi-use space adapts to your lifestyle needs with ease. A paved asphalt driveway with island turnabout and ample guest parking ensures practicality and elegance. Outdoors, enjoy your own private retreat with a newly installed SPORTS COURT, SWIMSPA, SAUNA, revitalized pond, and extensive landscaping enhancements—including FULL PERIMETER FENCING, tree removal, and two garden beds. With its peaceful setting and ideal proximity to Calgary’s top schools, shops, and amenities, this exceptional property is a rare offering that balances luxury, functionality, and convenience.






