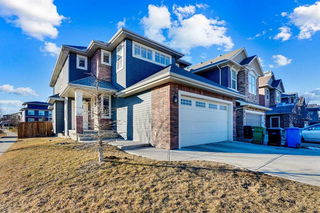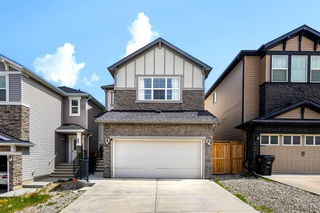Free Solar Panel for new owner - A $20,000 value! Open house: May 10 & 11, 1:30pm - 3:30 pm. Are you looking for a spacious home for your growing family? Welcome to this super clean and well-maintained, original-owner home in the highly desirable community of Nolan Hill. This beautiful two-storey home offers 2,546 sq. ft. of living space, featuring 4 bedrooms plus a bonus room on the upper level, and a walkout basement. On the main level, you'll find an open-concept layout with a den/flex room that can also serve as a formal dining room. The spacious living room is perfect for your cozy sectional and features a gas fireplace. The east-facing dining area is ideal for family gatherings, with a patio door leading to a huge, low-maintenance deck—perfect for outdoor entertaining. The gourmet kitchen boasts granite countertops, an oversized centre island, electric cooktop, built-in oven and microwave, and a convenient walk-through pantry connecting to the garage. Upstairs, you'll find a bright and functional bonus room—perfect for family movie nights. This rare layout includes four bedrooms on the upper floor. The spacious primary bedroom features a luxurious 5-piece ensuite with granite countertops and a walk-in closet. There are three additional bedrooms, and two of them also include walk-in closets. The unfinished 1,200 sq. ft. walkout basement is open, bright, and includes rough-ins for a wet bar and bathroom—ready for your personal touch and creative vision.
The backyard is beautifully landscaped with low-maintenance synthetic grass—no lawn mowing needed! Located just steps from a community playground and pond, with quick access to Stoney Trail, Beacon Heights Shopping Centre, and Sage Hill Plaza, this home offers both comfort and convenience.







