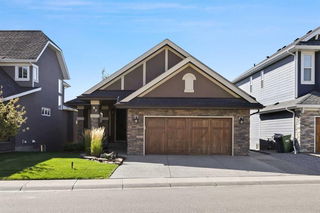Set against Inverness Pond in McKenzie Towne, this walkout bungalow—formerly an Albi Showhome—offers over 3,300 sq ft of living space, featuring 3 bedrooms, 3.5 bathrooms, and an oversized heated double garage. Inside, the spacious foyer opens to a bright and welcoming main level, where 10-foot ceilings and rich hardwood flooring create a sense of openness and elegance. Just off the entry, French doors reveal a versatile room that can serve as a home office or formal dining space. The heart of the home is the expansive, open-concept kitchen, living, and dining area—ideal for both relaxed evenings and entertaining. A skylight above the large granite-topped island draws in even more light, complementing the wall of windows that overlooks the serene pond. The gourmet kitchen is expertly designed with full-height cabinetry, stainless steel appliances including a gas cooktop, ample counter space, and premium extras like a coffee bar, wine fridge, and abundant storage. Adjacent to the kitchen, the generously sized dining area easily accommodates family gatherings, while the living room invites comfort with its vaulted ceiling and feature stone wall, anchored by a stylish electric fireplace. Step out onto the upper deck to take in pond views year-round. Outfitted with a gas line for a BBQ, glass railings, and privacy panels, this outdoor space is perfect for morning coffee. The primary suite offers a tranquil escape, featuring another electric fireplace, a walk-in closet, and a five-piece ensuite designed for luxury. A skylight brightens the space, which includes heated tile floors, dual sinks, a deep soaker tub, and an oversized shower with a built-in bench. A two-piece powder room serves guests, while the mudroom off the garage adds functionality with a walk-through pantry that connects directly to the kitchen. The adjacent laundry area includes a new washer and dryer, both replaced in 2025. Downstairs, the fully developed walkout basement features 9-foot ceilings and offers incredible flexibility with a large recreation room and a wet bar. Whether used for entertaining, extended family, or as an illegal suite, this space is thoughtfully finished. Two bedrooms provide plenty of accommodation—one with a walk-in closet, the other with a private three-piece ensuite with in-floor heat. A second full bathroom, also with in-floor heat, plus a sauna and ample storage complete the lower level. The backyard is designed for minimal upkeep with exposed aggregate and brick patio areas, mature trees offering, a fire pit, and a large shed for storage. Electrical hookups are also in place for a hot tub. Upgrades include central air conditioning, irrigation on the front lawn, central vac, fresh paint, new carpet in May 2025, and a new fridge. Within walking distance to McKenzie Towne’s shops and restaurants, and a short drive to South Trail Crossing, Mahogany, and Seton. Easy access to 52nd St, Deerfoot, and Stoney Trail. Schools, parks, playgrounds, and golf courses are all nearby.







