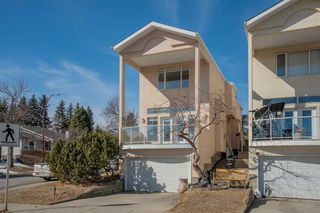Welcome to 24 Christie Park Hill! This fantastic home located in sought-after Christie Park is a must-see. This stunning 3 bed, 3.5 bathroom home has many highlights, and boasts a walk-out basement and a gorgeous extensively landscaped yard. It has undergone many thoughtful and high end upgrades. Some of those upgrades include a bar, theatre area, triple-paned glass windows (2021), updated window coverings, high-end light fixtures, newer appliances, air conditioning, new DuraDeck, epoxy flooring in the garage and much more (please see feature sheet for a list). Outside the home, you will find an oasis to spend those long summer days relaxing. It is low maintenance with artificial lawn and zero-scaping and Trex Decking! The front of the home is complete with beautiful stone accents and a sitting area. The private backyard is a dream with an area for your hot tub, garden shed, custom lighting, water feature and plenty of room to entertain. Inside the home on the main level, you are greeted with an office and a large functional kitchen with granite countertops, newer stainless steel appliances, a pantry and plenty of natural light. In the cozy living room, the sky lights, gas fireplace, built-in shelves, and curved staircase add character and an elevated feel. There is hardwood throughout the main floor, and you will also find a conveniently located powder room and laundry room on this level. Upstairs you will see three bedrooms including the primary bedroom. The 4-piece primary ensuite bathroom features unique tiles which have been sourced from Africa. The additional bathroom upstairs has undergone upgrades recently as well. The walk-out basement is perfect for entertaining or relaxing. As mentioned above, this level includes a theatre area, flex space currently being used as a gym room, bar, pool table, work out room and ample space for everyone! This meticulously maintained fabulous home won't last long. Book your showing today!







