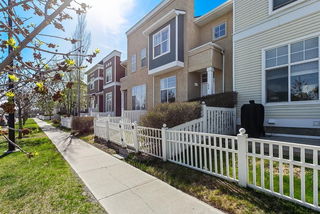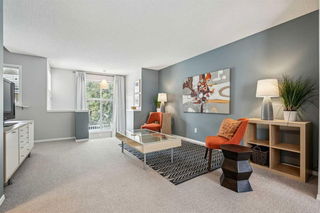Welcome to this beautifully upgraded 2-bedroom, 2.5-bathroom END UNIT townhouse offering nearly 1,200 sq. ft. of modern living space in the desired community of Mckenzie Towne. Perfectly situated on a quiet, tree-lined walkway, this home features a charming fenced front patio, ideal for morning coffee or evening relaxation. Step inside to discover luxury vinyl plank flooring throughout the main level, neutral tones, and large windows that create a warm and inviting atmosphere. The fully remodeled kitchen is a showstopper, boasting sleek granite countertops, stainless steel appliances, and modern cabinetry, paired with the kitchen island it's the perfect place for both everyday living and entertaining. Upstairs, you’ll find two spacious and cozy bedrooms, each with their own private ensuite bathroom and ample closet space. The setup is ideal for families, roommates, or guests. The attached double garage provides secure parking and additional storage. Located just steps from schools, parks, scenic walking and biking paths, and within walking distance to grocery stores, restaurants, and public transit, this home offers unbeatable convenience. Whether you're a first-time buyer, a growing family, or an investor seeking a cash flowing property, this townhouse checks all the boxes. Don’t miss your chance to own this well optioned and maintained home in McKenzie Towne, book your private showing today!







