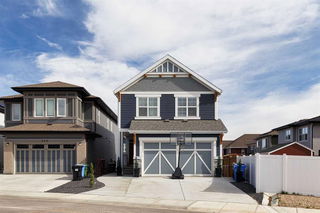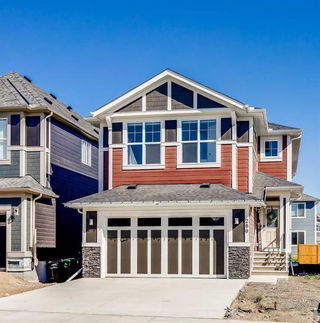Exceptional 4-Bedroom Family Home with Legal Suite and Solar Panels in Mahogany Lake Community!
Welcome to your dream family home! This stunning 4-bedroom, 3.5-bathroom property is situated in the award-winning Mahogany Lake community, offering over 3,237 square feet of beautifully developed space. The thoughtfully designed open floor plan seamlessly blends style and energy efficiency. Includes double oversized attached garage and security cameras for piece of mind.
At the heart of the home is a gourmet kitchen, perfect for daily living and entertaining. Equipped with high-end appliances, elegant stone counters, and generous storage in a separate pantry, this kitchen is a culinary enthusiast’s paradise. The open layout flows effortlessly into the inviting living and dining areas, ideal for hosting gatherings. Step through the full-wall patio doors to your deck and enjoy the spacious backyard, designed for entertaining with an indoor-outdoor vibe.
The fully finished legal basement suite provides versatile options for extended family, guests, or income generation, offering endless possibilities. Upstairs, the luxurious primary suite features his-and-her ensuite baths and a convenient walk-through laundry. A spacious central bonus room separates the additional bedrooms, ensuring comfort and privacy for family members or guests.
The outdoor space is an entertainer’s dream, perfect for summer barbecues, gardening, or relaxing in the fresh air. Plus, with solar panels installed, you’ll benefit from lower energy costs!
Located in a vibrant lake community, you’ll have access to serene walking trails, recreational facilities, and excellent schools. This home perfectly combines modern amenities, outdoor living, and a family-friendly atmosphere. Don’t miss this incredible opportunity—schedule your showing today.







