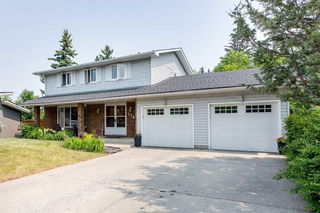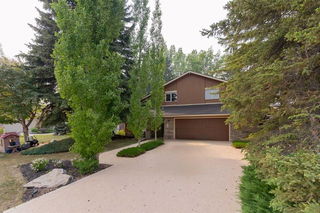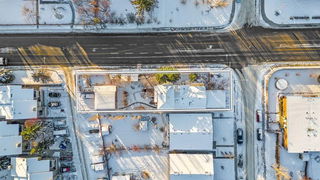Welcome to this beautifully updated two-storey home offering over 2,900 sq.ft. of total living space in one of Calgary’s most sought-after communities. Nestled on a quiet, tree-lined street, this home blends classic warmth with contemporary updates—and sits on a large lot with mature greenery and the privacy of a spacious backyard.
Inside, you’ll find 4 bedrooms and 3.5 bathrooms, including a fully finished basement. The maple kitchen features a stylish new backsplash and a bright breakfast nook—perfect for casual meals. Separate dining and living rooms provide ideal spaces for entertaining or relaxing, while the cozy family room, complete with a gas fireplace, invites comfort and connection.
Upstairs, the generous primary suite includes a custom closet system and a 4-piece ensuite. Two more bedrooms and a full bath complete the upper level. The basement adds flexibility with a large bedroom, oversized walk-in closet, full 4-piece bath, and a wet bar—ideal for hosting friends and family.
Step outside and enjoy the feeling of an acreage right in the city. The expansive backyard is perfect for summer BBQs, set on a durable aggregate concrete patio. Additional updates include new wall panels on the main floor, refinished stairs, hardwood on the second level, water softener, newer garage door, and resurfaced driveway.
Located in the amenity-rich community of Varsity, you’re just steps from Varsity Ravine Park, schools, pathways, playgrounds, Silver Springs Golf & Country Club, Foothills and Children’s Hospitals, and Market Mall.
This is suburban living with unbeatable urban access—and a home that’s been meticulously cared for. We can’t wait to welcome you







