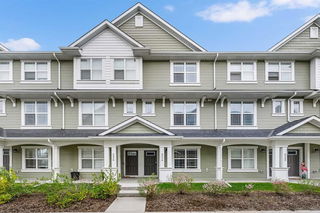Welcome home to this beautifully maintained and fully finished 4-bedroom townhome in the vibrant community of Copperfield! Originally built as a SPEC HOME and first possessed new in 2017, this property offers over 1,300 SQ FT ABOVE GRADE plus a BUILDER-DEVELOPED BASEMENT — combining space, comfort, and quality craftsmanship.
Ideally located ACROSS FROM A PARK, this home welcomes you with a BRIGHT, OPEN-CONCEPT MAIN FLOOR that includes a spacious living area, a well-equipped kitchen with ample cabinetry and counter space, a cozy dining nook, and a convenient 2-PIECE POWDER ROOM.
Upstairs, you’ll find THREE GENEROUS BEDROOMS, including a comfortable primary suite, along with the convenience of a SECOND-FLOOR LAUNDRY ROOM.
The FULLY FINISHED BASEMENT, developed by the builder, adds exceptional flexibility with a FOURTH BEDROOM, a large RECREATION ROOM with a full-size window, and a FULL BATHROOM — perfect for guests, a home office, or additional family living.
Enjoy your PRIVATE FRONT PATIO WITH PARK VIEWS, and the convenience of an ATTACHED REAR PARKING PAD, with nearby guest parking also available.
Set in a community known for its WALKING PATHS, SCENIC PONDS, PLAYGROUNDS, and welcoming, family-friendly atmosphere, this home is also close to schools, shopping, restaurants, South Health Campus, and offers quick access to STONEY TRAIL and DEERFOOT TRAIL.
A MOVE-IN READY HOME offering incredible value in one of Calgary’s most desirable southeast neighborhoods — book your showing today!







