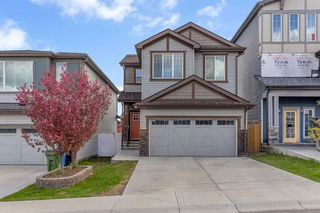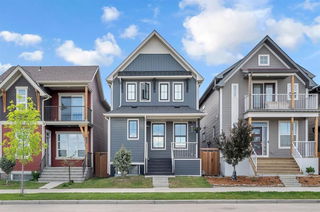Wider than most laned homes and full of thoughtful upgrades, this five-bedroom home in Livingston offers the space and flexibility families are looking for. With nearly 2,900 square feet of total living space, it combines smart design, everyday comfort, and future potential in a layout that simply feels better from the moment you walk in.
The main floor has a noticeably open and airy feel, thanks to the extra width and abundance of natural light. The layout is ideal for both day-to-day life and hosting friends and family. A front office provides a quiet space for working from home or focusing on projects. The kitchen is upgraded with quartz countertops, a gas range, a built-in microwave, and clean, modern finishes. Just off the kitchen is a walk-in pantry that offers plenty of storage and keeps everything within easy reach. It connects directly to a spacious mudroom, designed with busy households in mind.
Upstairs, you will find a bright bonus room, a full laundry area, and three spacious bedrooms, including a primary suite with a four-piece ensuite and walk-in closet.
A separate side entrance leads to a finished basement with two more bedrooms, a large rec room, and a full bathroom. There is also a rough-in for a kitchen, making it a strong option for extended family living.
The home includes central air conditioning, a water softener, and a rough-in for central vacuum, valuable features that add everyday comfort and convenience.
Livingston is a growing community with over 35,000 square feet of amenities, including a splash park, skating rink, gym, and courts for tennis and basketball. Quick access to Stoney Trail and Deerfoot makes commuting across the city straightforward.
If you are looking for more space, a better layout, and room to grow, this home is worth a closer look.







