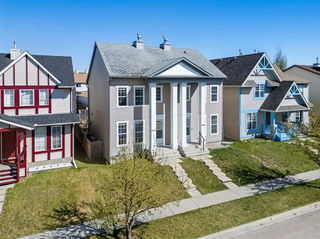Tucked away on a quiet, tree-lined street in the sought-after community of McKenzie Towne, this beautifully maintained 3-bedroom, 2.5-bath semi-detached home offers the perfect blend of comfort, style, and small-town charm. From the moment you arrive, you’ll appreciate the pride of ownership and thoughtful upgrades throughout. Notice the new Platinum Retractable Screen Storm door that greets you as you enter the home combined with the large front windows, natural light floods the main floor. The west-facing backyard is fully landscaped, fenced, and complete with a spacious deck—perfect for summer entertaining—and a double detached garage with a workbench and convenient paved lane access. Inside, the bright and inviting open-concept main floor is ideal for both daily living and hosting guests. The kitchen features rich dark cabinetry, a central island for extra prep space, a pantry, and newer stainless steel fridge, dishwasher and stove, along with an upgraded sink and faucet and new extended countertops. Stylish updated lighting, hardwood floors, elevate the home’s aesthetic, while central A/C, a Nest thermostat, add modern efficiency and comfort. The dining area flows effortlessly to the large west-facing deck through sliding patio doors—bringing in warm natural light and creating the perfect indoor-outdoor lifestyle. Upstairs, you’ll find a generous primary suite with a 3-piece ensuite, two additional spacious bedrooms, and a large 4-piece main bath—ideal for families or guests. The basement is unspoiled and ready for your personal touch, whether you envision a home gym, rec room, or additional living space. There is even rough in for a future bath. Located close to schools, parks, walking paths, shopping, and transit, this home is a true gem in one of Calgary’s most charming communities.







