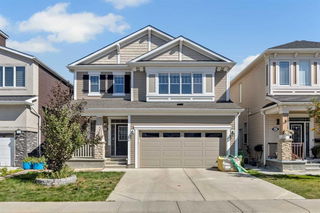OPEN HOUSE SAT MAY 17 BETWEEN 2-4 PM. Situated on a rare, oversized pie-shaped lot spanning over 7,000 sq ft., this beautifully upgraded home in the desirable community of Cityscape offers 3+2 bedrooms, 2.5+1 bathrooms, exceptional space, comfort, and income potential. Located on a quiet cul-de-sac in the neighbourhood, the fully fenced backyard provides an incredible outdoor area—perfect for entertaining, kids to play, or future landscaping projects.
Inside, you’re welcomed by a soaring 18-foot open-to-above foyer that fills the home with natural light. The main floor features 9-ft knockdown ceilings, a spacious living room with a cozy fireplace, and a well-appointed kitchen equipped with stainless steel appliances, including a gas stove, a large central island, upgraded cabinets, and a generous walk-in pantry.
Upstairs, you’ll find three large bedrooms and an expansive bonus room with oversized windows. The primary suite offers a tray ceiling and a private ensuite, while the secondary bathrooms are upgraded 4-piece layouts with modern finishes. Adding to the home’s appeal is a fully finished basement with a 2-bedroom illegal suite—complete with its own kitchen, living area, full bathroom, and a private side entrance. Whether for extended family or rental income, this space adds valuable versatility. Additional upgrades include 9-foot ceilings on both main and upper levels, abundant daylight throughout, and excellent access to Deerfoot Trail, Stoney Trail, and a short drive to the C-Train station. This is a rare opportunity to own a spacious, move-in-ready home on one of the largest lots in Cityscape. Don’t miss out—book your private showing today!







