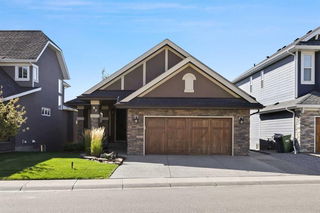Welcome to Riverstone — this is an exquisitely designed home that masterfully blends classic architecture with contemporary comforts, offering a layout that’s as functional as it is beautiful. Located on a coveted lot backing directly onto a peaceful pond and expansive greenspace, this home provides a rare balance of indoor luxury and outdoor tranquility. From the moment you arrive, this home makes a lasting impression with its elegant exterior and striking architectural details. Inside, you’ll find over 3,100 total sq ft of thoughtfully designed living space, with 10’ ceilings on the main level, wide-plank flooring, and upgraded lighting throughout. The attention to detail is immediately evident, with 8’ interior doors adding to the sense of grandeur and openness. One of the home's signature features—the dramatic curved staircase—creates a striking focal point, tying together all levels of the home in style. At the heart of the main floor lies a stunning chef’s kitchen equipped with upgraded stainless steel appliances, sleek granite countertops, a full-height backsplash, and an oversized island ideal for both meal prep and gathering. The large pantry adds practical convenience, and has quick access to the mudroom and attached garage—perfect for busy families & grocery runs. The dining area easily accommodates larger dinner parties and flows seamlessly into the spacious great room, where a gas fireplace adds warmth and ambiance. The primary suite is a true sanctuary, complete with a luxurious ensuite that features in-floor heat, dual vanities, a fully tiled walk-in shower, a freestanding soaker tub, and a large walk-in closet. Adjacent to the front entry is a bright and versatile office with double 8’ French doors—an ideal setup for working from home or a private retreat. A stylish 2-piece powder room and a large laundry room with upper cabinetry and ample storage complete the main floor, providing everything you need within easy reach. The fully finished walkout basement offers even more living space, ideal for entertaining or multigenerational living. A large open recreation and family area is anchored by a beautiful stone-faced fireplace and a second dining space, while the wet bar—complete with a tiled backsplash—adds a touch of luxury. Two oversized bedrooms provide flexible options for guests, teens, or a home gym, including one with expansive windows and a spacious walk-in closet. A full 4-piece bathroom and ample storage space complete this level, making it as practical as it is beautiful. Additional highlights include upgraded lighting, air conditioning, a water softener, and extra water connections outside, including one in the garage, perfect for everything from gardening to car washing. And outside, the yard opens to a scenic pond and walking paths, offering a serene backdrop for morning coffees, evening walks, or weekend BBQs with friends and family. Set within an amenity rich community offering parks, schools, shopping & more, look no further!







