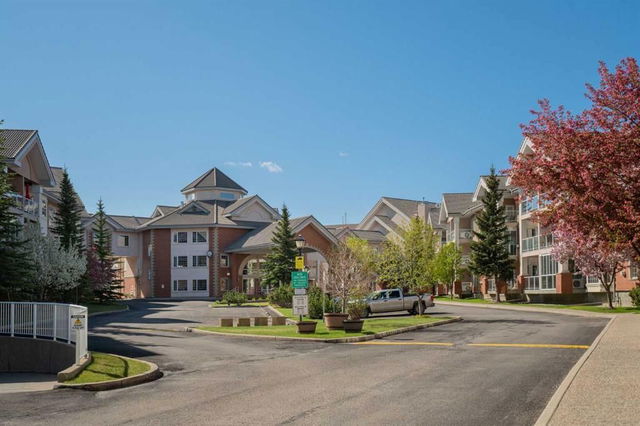110 - 223 Tuscany Springs Boulevard




About 110 - 223 Tuscany Springs Boulevard
110 - 223 Tuscany Springs Boulevard is a Calgary condo which was for sale. Listed at $625000 in May 2025, the listing is no longer available and has been taken off the market (Sold Conditional) on 24th of May 2025. 110 - 223 Tuscany Springs Boulevard has 2 beds and 2 bathrooms.
For groceries or a pharmacy you'll likely need to hop into your car as there is not much near this condo.
Getting around the area will require a vehicle, as there are no nearby transit stops.
Data is supplied by Pillar 9™ MLS® System. Pillar 9™ is the owner of the copyright in its MLS® System. Data is deemed reliable but is not guaranteed accurate by Pillar 9™. The trademarks MLS®, Multiple Listing Service® and the associated logos are owned by The Canadian Real Estate Association (CREA) and identify the quality of services provided by real estate professionals who are members of CREA. Used under license.
- 4 bedroom houses for sale in Calgary North West
- 2 bedroom houses for sale in Calgary North West
- 3 bed houses for sale in Calgary North West
- Townhouses for sale in Calgary North West
- Semi detached houses for sale in Calgary North West
- Detached houses for sale in Calgary North West
- Houses for sale in Calgary North West
- Cheap houses for sale in Calgary North West
- 3 bedroom semi detached houses in Calgary North West
- 4 bedroom semi detached houses in Calgary North West

