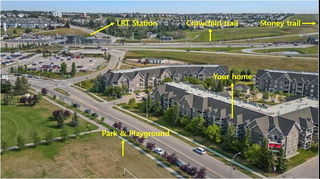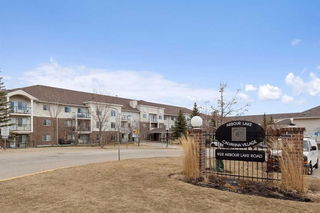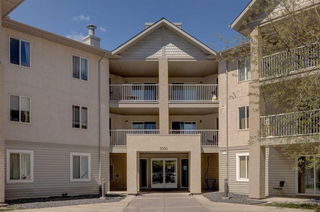OPEN HOUSE SAT 1:00 - 3:00 PM Welcome to this freshly painted 2 bedrooms and 2 full bathroom corner unit. East facing private deck allows you to enjoy the morning sun overlooking the green space while staying cool in the hot afternoon! As you enter, gleaming laminate flooring leads you into a large open concept dining living and kitchen area. Full sized kitchen with white cabinetry has ample counter space and eating bar. A large dining area ideal for family and friend gatherings flows into a large, bright living room with a corner gas fireplace for relaxing while looking out over the green space. Sit back on your deck while enjoy the quiet green space and walking paths. The generously sized primary bedroom has a 4 piece primary en-suite. The oversized secondary bedroom is conveniently located beside the second full bathroom. The patio and bedrooms back onto a grass strip and walking path offering a quiet ambience for the new owner. There’s in-suite laundry and storage area. It includes an underground heated titled parking space for your convenience. Enjoy the beautiful community of Tuscany and all it has to offer, including km’s of pathways, parks, playgrounds, quick access to city centre, or hit the Rockies to the west in just an hour. The LRT transit station is walking distance, schools and shopping are conveniently located nearby, making this the ideal place to call home. It's an opportunity to embrace a lifestyle of comfort, convenience, and natural beauty.







