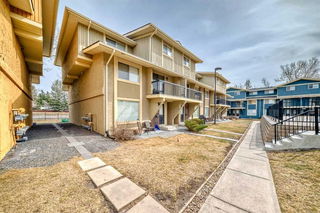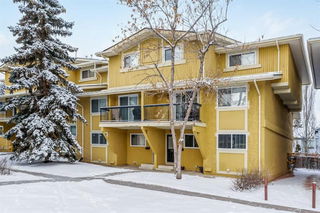Welcome to this beautifully updated and incredibly spacious two-bedroom end unit, ideally situated just steps from Fish Creek Park in a quiet, well-established community. With NEW renovations completed last spring, this home offers the perfect blend of style, comfort, and convenience—ideal for first-time buyers or savvy investors.
Step inside to discover a bright, open-concept layout with luxury vinyl plank flooring, fresh baseboards, and a welcoming foyer that flows into a generous living room with an oversized north-facing window that keeps the space cool and naturally lit. The large dining area is perfect for hosting, and the updated kitchen features rich dark cabinetry, sleek quartz countertops, stylish tile backsplash, stainless steel appliances, and a convenient breakfast bar/island.
The spacious primary bedroom boasts a huge south-facing window and excellent closet space. A sizeable second bedroom and a beautifully renovated bathroom (2021) with upgraded tile and a built-in storage nook round out the sleeping quarters. Enjoy the added bonus of a built-in desk nook in the hallway—ideal for remote work or study—and in-suite laundry for everyday convenience.
Additional features include a utility/laundry room with access to a full crawl space, offering extra storage, and a private front patio with room for a BBQ and patio set—perfect for enjoying sunny afternoons.
The condo is equipped with a high-efficiency 25-year furnace and 10-year hot water tank, both less than 7 years old. While there’s no AC, this bright north-facing unit stays comfortably cool year-round. Low condo fees add even more value to this exceptional offering.
This home checks all the boxes—modern updates, smart layout, loads of storage, and an unbeatable location close to schools, shopping, tennis courts, public transit, and with easy access to downtown.
Don’t miss your opportunity to own a move-in-ready home in a sought-after area with incredible value!







