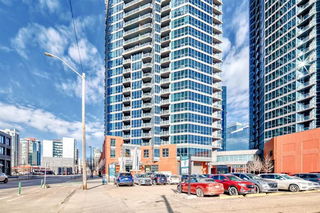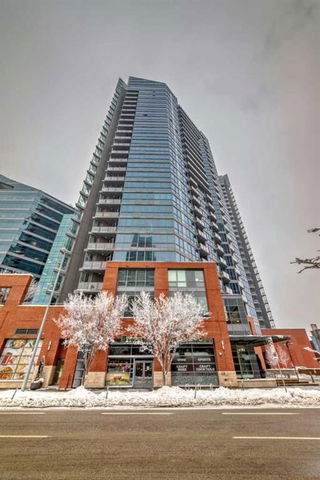The Perfect Blend of Style, Comfort, and Convenience. This executive 2-bedroom, 2-bathroom condo boasts the best layout with bedrooms thoughtfully positioned on opposite sides of the unit for maximum privacy. Bright, clean, and move-in-ready, this suite features unobstructed SE views from floor-to-ceiling windows and two private balconies that bathe the space in natural light. The sleek kitchen is a chef's dream, showcasing stainless steel appliances, including a new refrigerator and stove, granite countertops, cork flooring, and breathtaking city views. This turnkey property is designed for modern living, with central air conditioning, front-load in-suite laundry, and the added convenience of a titled underground parking stall and storage locker. Enjoy exclusive access to top-tier building amenities, including a fully equipped gym, expansive patio, residents' lounge, and two guest suites. Direct access to Sunterra Market and a main-floor liquor store makes everyday errands quick and stress-free, even in the heart of winter. Perfectly located steps from downtown, Chinatown, the Victoria Park LRT station, Saddledome, Bow River pathways, and the vibrant 17th Ave SW dining and entertainment district, this condo offers a lifestyle of comfort, luxury, and unparalleled urban convenience.







