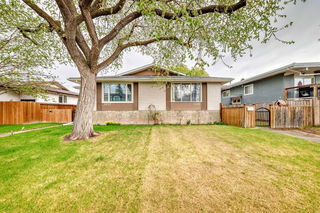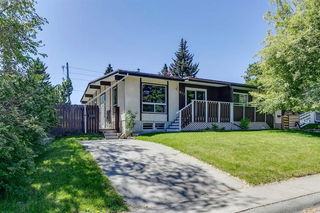Welcome to this beautifully renovated and meticulously maintained half duplex in the highly sought after community of Woodbine! Step inside and feel instantly welcomed by the carefully curated updates and stylish, comfortable finishes. The main floor features a bright, open-concept layout with a sun-filled living room anchored by a cozy wood-burning fireplace. Newer windows bring in an abundance of natural light, while upgraded laminate flooring, glass railings, and modern finishes create a warm, inviting space. At the heart of the home is a stunning, fully upgraded kitchen, complete with sleek cabinetry, floating shelves, stainless steel appliances, an island and striking lighting that makes this space perfect for cooking, entertaining, and gathering with family and friends. Upstairs, you’ll find two generously sized bedrooms, along with two beautifully renovated bathrooms, including a stylish two-piece ensuite. The lower level offers incredible versatility with a one bedroom illegal basement suite featuring its own private entrance, an updated kitchen, spacious living room with large windows, a versatile flex room, and shared laundry. Outside, the massive lot offers a large backyard ideal for kids, pets, or summer entertaining. Enjoy a large shed, a covered porch and plenty of green space to play. Located close to schools, Fish Creek Park, playgrounds, Woodbine Square shopping area and offering quick access to the Ring Road, Buffalo Run Shopping and accessibility to transit, this home combines comfort, style, and convenience in one amazing package. Don't miss your chance to own this exceptional property! Book your showing today!







