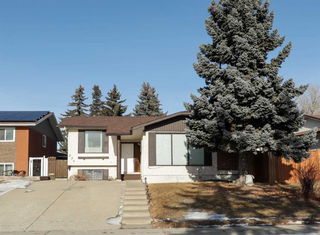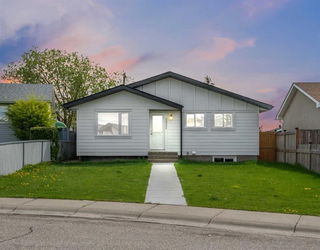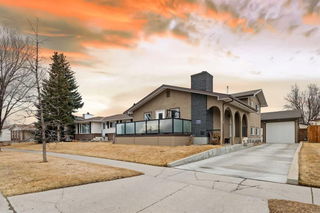This is not your average Pineridge property — this is a fully upgraded, strategically redesigned, mortgage-helping powerhouse on a quiet cul-de-sac that’s ready to impress from the curb to the illegal basement suite.
Sitting on a massive pie-shaped lot, this home has undergone a full exterior transformation with durable and stylish Hardie board siding and a professionally landscaped backyard that’s ready for summer BBQs, trampolines, and epic hangouts. The primary residence boast 1550 developed sq feet and even better, a new private side entrance leads directly to an illegal one-bedroom suite — perfect for multi-generational living, extra income, or guests who overstay but bring wine.
Inside, you’ll find updates in all the right places: new windows, a new roof, new furnace and A/C, luxury vinyl plank flooring, designer lighting, and fresh paint throughout. The kitchen is a showstopper with quartz countertops, subway tile backsplash, stainless steel appliances, and an awesome island — ideal for everything from pancake mornings to wine-and-charcuterie nights.
Upstairs, the primary bedroom is equal parts cozy and cool, with dual closets and a private ensuite. Two more spacious bedrooms and a renovated full bathroom complete the upper level. On the lower level, unwind in the second living room featuring a wood-burning fireplace, built-in shelving, and a third full bathroom.
The illegal basement suite includes a bright bedroom, open living space, and its own private entrance — a fantastic mortgage helper or flexible living solution with long-term value.
Outside, a powered backyard outbuilding offers even more flexibility — perfect as a home office, gym, studio, or premium storage space. There’s also an oversized double detached garage, an additional single garage, and access via a paved back lane — offering room for vehicles, gear, and more.
Located steps from schools, transit, parks, Village Square Leisure Centre, and minutes to major shopping and the C-Train, this home blends lifestyle, location, and versatility in one standout package.
Want to talk offers? Let’s talk fast — homes like this in Pineridge don’t stay secret for long.







