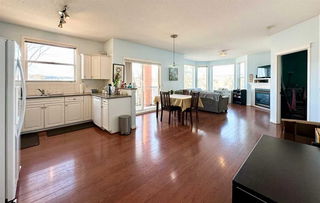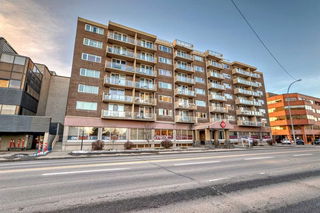Welcome to your modern and trendy home in Hillhurst, one of the best communities in the city! Why not live in the premiere location in the building? Updated Top Floor Corner suite with fantastic downtown and city views on the quiet neighbourhood side of the complex. The fabulous open floor plan with 9-foot ceilings, provides an abundance of windows that flood the space with natural light - highlighting the beautiful vinyl plank floors, new paint and updated light fixtures. The designer kitchen features stainless steel appliances, ample cabinet and counter space along with a convenient storage pantry. The kitchen is open to the bright and spacious dining room and living room with corner gas fireplace. A private balcony with BBQ gas line and downtown views is perfect when entertaining. The Primary bedroom is spacious and connects to a huge walk-through closet and a 4-piece ensuite. Bedroom 2 is perfectly located on the opposite side of the home adjacent to its own large 3-piece bathroom with walk-in shower. An in-suite laundry room and storage area with central vacuum complete this excellent condo. Appreciate the efficient in-floor radiant heat and not the typical ugly baseboard heaters found in other buildings. Titled underground parking & separate assigned storage locker are also included. Keep your vehicle clean all year round with the courtesy car wash bay in the parkade. Ideally located in a great neighborhood that is close to the Bow River, bike paths, and trendy shops & eateries in Kensington with easy access to downtown. This meticulously maintained and incredibly clean home is a perfect opportunity for empty nesters, first time buyers, investors, or professionals. This home and location have it all – make this your new home today!







