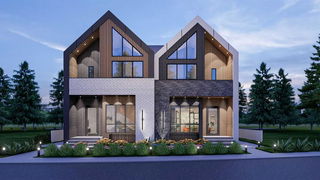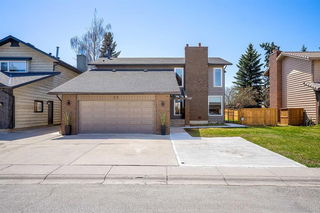Location, Location, Location! Backing directly onto Fish Creek Park, this beautifully renovated home offers an incredible lifestyle with direct access to the pathway system on a corner lot spanning over 7,300 sq. ft. The main floor has been opened, beamed, and professionally renovated by “REBORN Renovations” and features a chef’s kitchen with a massive island, premium appliances, quartz counters, site-finished hardwood floors, and pot lights with sunny south-facing views. The family room with a gas fireplace overlooks the large rear deck, and the versatile front living room can easily serve as a den or a formal dining area. Upstairs offers three spacious bedrooms, including an expansive primary suite with spectacular park views. The tastefully finished lower level features a fourth bedroom, a spacious recreation area, a full bath, a storage room. The backyard is an oasis with mature trees, perennials, a patio for a fire pit and a large composite deck. Poly-B pipes have been replaced. This is an unbeatable location in family-friendly Douglasdale— close to schools, golf, shopping, major roadways, and offering direct access to Fish Creek Park for pathway and river enthusiasts!







