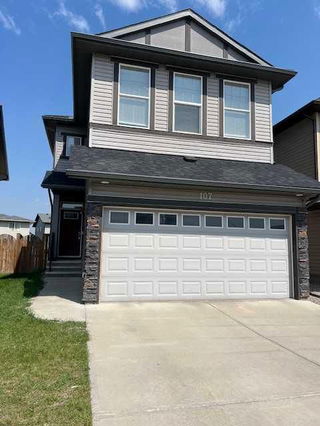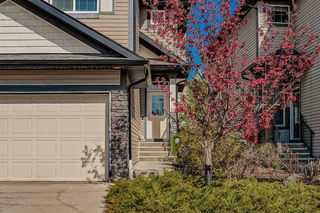This front-attached single-family home in Panorama Hills presents a valuable opportunity for first-time buyers, house hackers, or investors seeking mortgage flexibility. With a brand new roof (2025), brand new siding (2025) and gutters (2025) its move in ready! Featuring 4 bedrooms and 3.5 bathrooms, the home includes an illegal basement suite with strong income potential or space for extended family (1 bed 1 bath). The layout is thoughtfully designed, with 10 ft vaulted ceilings on the main level and 9 ft ceilings downstairs, maximizing light and space throughout. The kitchen layout is perfect with a pantry to tuck away groceries, a big island for entertaining and meal preparation with the living room not too far off. The fireplace in the living room adds that comfort every home needs. You’ll find all the bedrooms tucked away upstairs with a spacious bonus room! A backyard dry sauna offers a rare lifestyle bonus, while the absence of rear-facing neighbours provides enhanced privacy—an increasingly hard-to-find feature in suburban settings. Located in a sought-after community with easy access to schools, parks, shopping, a community centre with brand new renovations, and transit, this home delivers long-term livability with a strategic investment upside. Schedule your private viewing today to explore the possibilities this property holds.







