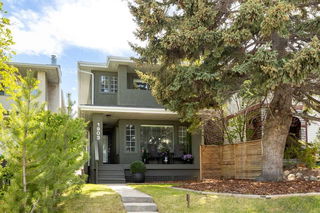Welcome to this fabulous 2-storey detached home in the heart of vibrant Marda Loop! Beautifully updated and meticulously maintained, this home offers the perfect blend of comfort, style, and thoughtful upgrades. Notable features include central air conditioning, heated basement floors, large windows, a fully landscaped yard, double detached garage, newer hardwood flooring, designer lighting, and timeless travertine accents throughout.The main floor showcases an open-concept layout with a bright front living room framed by a large bay window, a spacious dining area, and a stylish updated kitchen complete with quartz countertops, high-end stainless steel appliances, and white shaker-style solid wood cabinetry—perfect for everyday living and entertaining. Upstairs, you’ll find two generously sized bedrooms, both with vaulted ceilings. One features a sunny south-facing Juliet balcony, while the primary retreat includes a serene and spacious renovated ensuite with quartz countertops. The second bathroom has also been tastefully renovated with classic subway tile, decorative wall panelling, and an oversized sink—carrying the elevated design throughout. The fully developed basement is ideal for relaxing, offering in-floor heated travertine tile, a wet bar, full bathroom, and a large additional bedroom. Step outside to enjoy your low-maintenance, south-facing backyard—complete with a spacious deck and turf grass—perfect for summer evenings or weekend gatherings. Located just steps from the countless amenities, shops, and cafes of Marda Loop, this home offers the very best of inner-city living in one of Calgary’s most sought-after communities. Visit the City of Calgary’s Marda Loop Main Streets initiative to learn more about the exciting developments happening in the area!







