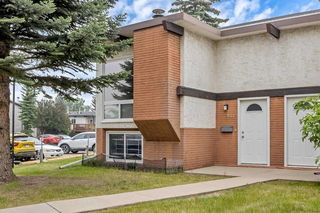Welcome to 211 Pinemont Road NE, a beautifully maintained and freshly updated bi-level home in the heart of Pineridge. This warm and inviting semi-detached property features vaulted open-beam ceilings, newer shingles, and fresh paint throughout, creating a vibrant yet cozy atmosphere from the moment you walk in. The main level boasts large windows creating an abundance of natural light. The main living space is bright and airy with the high ceilings and an open floor plan. The living room is spacious with a charming wood-burning fireplace and rich laminate flooring with easy access to the full 4-piece bathroom. The updated kitchen shines with modern white cabinetry, newer stainless-steel appliances, a stylish backsplash, and warm butcher block counters—perfect for cooking and entertaining. Step outside onto your private west-facing deck that backs onto peaceful green space, ideal for morning coffees or sunset BBQs. Downstairs, you’ll find two comfortable bedrooms, and a convenient 2-piece bathroom (rare to find in this complex) This level also houses the laundry, and utility room. The layout provides privacy and functionality on both levels. This home also includes one assigned parking stall plus ample street parking for guests or additional vehicles. Located in the well-managed and quiet Pinemont Lane complex, this unit is just steps from schools, grocery stores, parks, the Village Square Leisure Centre, and public transit. Enjoy easy access to major commuter routes including 16th Avenue, Stoney Trail, and the nearby C-Train at Rundle Station. With low condo fees, tons of nearby amenities, and a move-in-ready interior, this home is perfect for first-time buyers, downsizers, or investors looking for location and value. Don’t miss your opportunity to own this affordable, turnkey home in one of NE Calgary’s most walkable and accessible communities!





