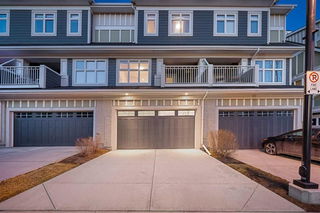Welcome to your new home in the vibrant and family-friendly community of Silverado! This stunning three-story townhouse is the perfect blend of space, style, and function—designed with growing families in mind. With four spacious bedrooms, including a private fourth bedroom on the lower level that’s ideal for a teenager, guest room, or home office, there’s room for everyone to live, work, and play comfortably. Step into the open-concept main floor, where natural light floods the space and luxury vinyl plank flooring adds warmth and durability. The heart of the home is the gourmet kitchen, complete with a massive quartz island, oversized pantry, and modern finishes—perfect for everything from busy weekday breakfasts to weekend baking with the kids. Just off the kitchen, you’ll find in-suite laundry for added convenience and organization. Whether you’re entertaining or unwinding, you’ll love the large balconies on both sides of the home. The covered main-floor balcony is especially ideal for enjoying a morning coffee or evening glass of wine—rain or shine. Take in beautiful views of the foothills from the living room. You’ll be comfortable in the heat of summer with the central air conditioning. The double attached garage offers plenty of room for vehicles, bikes, strollers, and all your family’s gear. Located just a short walk from schools, parks, walking paths, shops, and restaurants, and with easy access to major commuting routes, this home offers everything your family needs—inside and out. This is more than just a townhouse—it’s a place where your family can truly feel at home. Come see why life in Silverado is the perfect fit for your next chapter!







