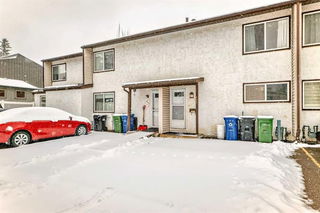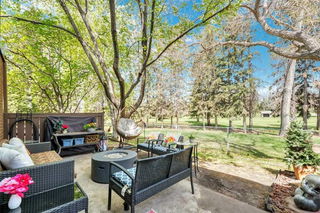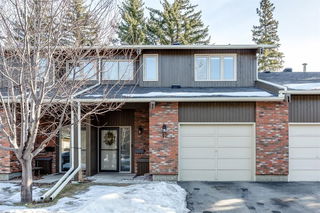This terrific end unit in Highland Estates offers the perfect lifestyle that includes comfort and convenience. The well-managed condo townhouse unit with over 1700 square feet of developed living space features three bedrooms, showcasing a home that's both pet-friendly and complete with an attached garage. The bright kitchen features a large newer window, a full appliance package with stainless steel, loads of cupboard space, fully functional use countertops, and a carpet-free interior. Extremely close proximity to various local amenities, grocery stores, a park with a playground, schools, bus stops, banks, restaurants, easily within walking distance. The main level with an open living/dining area, a convenient 2-piece bath. Through the patio doors, enjoy the oversized patio doors onto a spacious private patio surrounded by mature trees, offering gate access to the greenspace and pathways in a park-like setting. The upper floor level offering a spacious primary bedroom with a large closet and two additional bedrooms, a 4-piece main bathroom with a linen closet, a large storage room at the top of the staircase. The lower level equipped with a laundry/utility/storage room with a new hot water tank and high effiiency furnace with humidifier. Additional details include a single attached garage with storage shelves and extra driveway parking, newer patio doors and windows and some fixtures, plus a vacuum system w/attachments. With easy access to the city via nearby LRT and Macleod Trail, welcome the opportunity to become part of this fantastic mature and established community that has a lot to offer. A great opportunity for under $500k to have a 3 bedroom home with garage, your own private back setting and lots of room for a family, reasonable condo fees, making this a perfect first home. Don't miss out on this opportunity.







