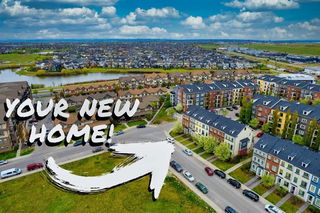Don’t miss this opportunity —This stunning and upgraded unit is ideally located within the complex, offering a large private DECK off the kitchen that overlooks beautifully landscaped greenspace filled with mature trees, vibrant perennials, and a charming gazebo.
Meticulously maintained and MOVE-IN ready, this home features designer window coverings and upscale finishes throughout. The stylish kitchen offers two-tone flat-panel cabinetry, QUARTZ countertops, an UPGRADED backsplash and stainless steel appliances. A fabulous WALK-IN PANTRY option, elegant bulkhead detail, and a huge island make it perfect for everyday living and entertaining. A tidy 2-piece half bath completes the main floor for your added convenience.
The bright, open-concept living and dining areas are enhanced by soaring 9' ceilings. Upstairs features two spacious DOUBLE MASTER bedrooms each offer a private ensuite, ceiling fan, and LARGE walk-in closet. The convenient upper-level laundry includes built-in shelving, while both full bathrooms are beautifully appointed with tiled floors, tub/shower combos, and curved shower rods.
A drywalled, and painted garage adds functionality, and the basement provides plenty of STORAGE space. NEW HOT WATER TANK installed in April 2024 and NEW FURNACE installed in November 2023.
This home offers the perfect blend of style, upgrades, and location — schedule your private showing today!







