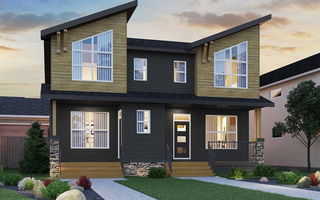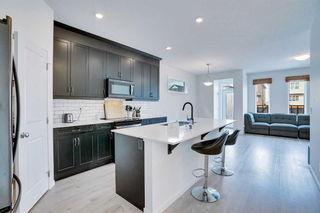Welcome to this beautifully finished duplex in the vibrant and amenity-rich community of Seton—just minutes from the South Health Campus, YMCA, shopping, restaurants, and transit. Offering over 2,253.7 sq.ft. of total developed living space, this is the perfect property for first-time homebuyers, investors, or those with extended family, thanks to the 1 bedroom basement legal suite with a separate entrance, full kitchen, laundry, rec room, 4-piece bath, and large bedroom with walk-in closet. The main level features an open-concept layout with a stunning tiled fireplace in the living room, spacious dining area, and a gorgeous kitchen showcasing quartz countertops, stainless steel appliances, a walk-in pantry, and a central island with breakfast bar. Upstairs you’ll find a bright bonus room, upper-floor laundry, and 3 generously sized bedrooms—including a primary suite with a walk-in closet and 3-piece ensuite—plus another full bathroom. Finished in a timeless neutral colour palette and enhanced by an upgraded lighting package, this home is stylish and move-in ready. Outside, enjoy a double rear parking pad and a low-maintenance & fenced yard. All of this in Seton, one of Calgary’s top communities, with schools, parks, pathways, and every amenity you could ask for just minutes away!







