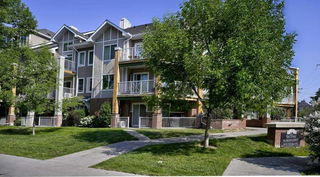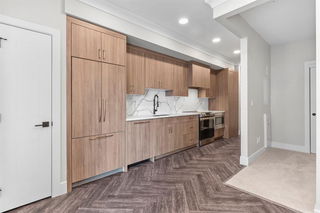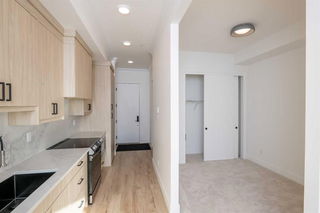ONLY $218 MONTHLY CONDO FEES| STYLISH AND BRIGHT | 1 BEDROOM CONDO | DESIRABLE MARDA LOOP! Discover the charm and convenience of urban living in this 1-bedroom condo, perfectly situated in the sought-after Marda Loop area. Featuring 9’ CEILINGS throughout, every square inch of this inviting home is thoughtfully designed, offering a perfect blend of comfort and urban convenience. The kitchen offers stainless steel appliances, washer/dryer combo neatly tucked away, stone countertops. The living area offers an open floor plan with a Patio DOOR leading to a South-facing patio, making it the ideal spot for relaxation or entertaining guests. The PRIMARY bedroom is a private retreat. This thoughtful layout enhances both privacy and convenience, making it a perfect urban sanctuary. Additional comforts include IN-SUITE LAUNDRY, assigned parking stall, and a secure STORAGE LOCKER. You’ll love living an easy 2 MIN WALK to Marda Loop, a vibrant hub of activity with over 150 TRENDY BOUTIQUES, gourmet restaurants, and cozy cafes. 10 MIN DRIVE DOWNTOWN means you won’t be fighting traffic or in the summer you can even bike to work! Don’t miss out on this exceptional opportunity in one of Calgary’s most vibrant neighborhoods. Check this one out before it’s gone!







