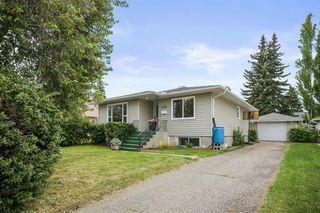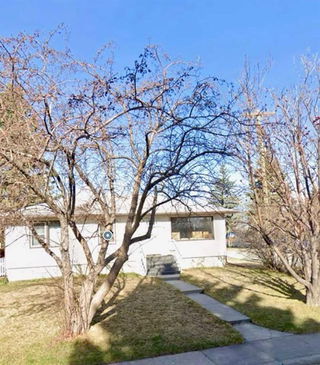A rare opportunity to secure a 5511 SQ FT, DC-zoned lot on one of the most beautiful, tree-lined streets in Calgary’s sought-after Richmond/Killarney community. This picturesque location is surrounded by mature trees and showcases true pride of ownership throughout the neighborhood, making it an exceptional place to build or invest.
Located directly across from a playground, fenced dog park, open green space, and community garden, this lot offers incredible potential for a custom home or high-end development. The current bungalow is solidly built with a fabulous layout, featuring 3 bedrooms and 1.5 bathrooms—perfect for renting or living in while planning your project. The backyard is huge with a mature, well planned out garden, and an oversized heated garage that can park 4 cars!
This vibrant, family-friendly community is just minutes from 17th Avenue, downtown, and major amenities, including the Killarney Pool & Community Centre, tennis courts, sports fields, and some of Calgary’s top-rated public schools. Enjoy walking distance to beloved local spots like Lukes Drug Mart, Lusis, Inglewood Pizza, Francesco's, Spiros, and Newcastle Pub.
Park-facing lots in locations like this are few and far between. Whether you’re an investor, builder, or future homeowner, this is your chance to be part of a thriving neighborhood with strong long-term value. Don’t miss out— Book a showing today!







