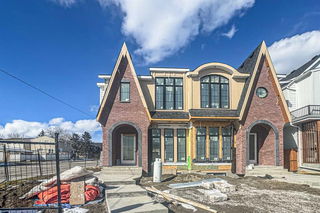Size
1962 sqft
Lot size
3067 sqft
Street frontage
-
Possession
-
Price per sqft
$561
Taxes
$6,343.41 (2024)
Parking Type
-
Style
2 Storey,Attache
See what's nearby
Description
* OPEN HOUSE SATURDAY MAY 17, 1-4PM * SEE VIDEO* With over 2,800 sq. ft. of beautifully finished living space, this custom-built inner-city home blends modern style with thoughtful design in one of Calgary’s most sought-after neighborhoods. From the wide plank oak floors to the solid oak doors and elegant crown mouldings, every detail has been carefully crafted. The open-concept main floor welcomes you with a spacious front foyer leading into a flexible dining or sitting area. The chef’s kitchen features professional-grade stainless steel appliances with a full standing fridge & freezer, a large quartz island, and a seamless flow into the bright and airy living room. Step through the oversized sliding doors to enjoy a fully landscaped backyard with a concrete patio—perfect for entertaining.
At the back entrance, you'll find a custom mudroom with built-in storage and laundry for added convenience. Upstairs, the sunny south-facing primary bedroom offers a walk-in closet and a luxurious ensuite with Italian marble and tile. Two more generously sized bedrooms, each with walk-in closets, and a full bathroom complete the upper level. The fully developed basement includes a large rec room, a wine cellar with glass doors, a fourth bedroom with custom built-ins, and an additional bathroom—ideal for guests or growing families.
With tree-lined streets, walkable access to trendy shops, cafes, and restaurants in Marda Loop, and close proximity to downtown, this Altadore home is one you do not want to miss. Book your private showing today!
Broker: eXp Realty
MLS®#: A2217559
Open House Times
Saturday, May 17th
7:00am - 10:00am
Property details
Parking:
2
Parking type:
-
Property type:
Other
Heating type:
Forced Air
Style:
2 Storey,Attache
MLS Size:
1962 sqft
Lot front:
25 Ft
Listed on:
May 8, 2025
Show all details
Rooms
| Level | Name | Size | Features |
|---|---|---|---|
Basement | Bedroom | 9.83 x 16.67 ft | |
Main | 2pc Bathroom | 5.50 x 4.83 ft | |
Basement | 3pc Bathroom | 4.92 x 7.83 ft |
Instant estimate:
Not Available
Insufficient data to provide an accurate estimate
i
High-
Mid-
Low-
Have a home? See what it's worth with an instant estimate
Use our AI-assisted tool to get an instant estimate of your home's value, up-to-date neighbourhood sales data, and tips on how to sell for more.







